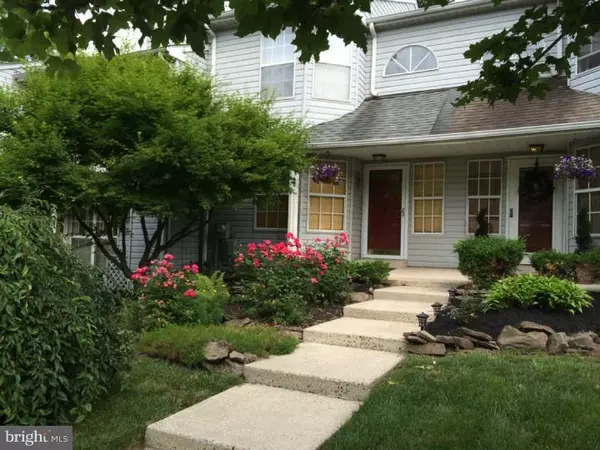For more information regarding the value of a property, please contact us for a free consultation.
18 OLD MILL LN Holland, PA 18966
Want to know what your home might be worth? Contact us for a FREE valuation!

Our team is ready to help you sell your home for the highest possible price ASAP
Key Details
Sold Price $225,000
Property Type Townhouse
Sub Type Interior Row/Townhouse
Listing Status Sold
Purchase Type For Sale
Square Footage 1,635 sqft
Price per Sqft $137
Subdivision Timber Ridge
MLS Listing ID 1002793996
Sold Date 10/30/14
Style Colonial
Bedrooms 2
Full Baths 2
Half Baths 1
HOA Fees $115/mo
HOA Y/N Y
Abv Grd Liv Area 1,635
Originating Board TREND
Year Built 1986
Annual Tax Amount $3,234
Tax Year 2014
Lot Size 1,350 Sqft
Acres 0.03
Lot Dimensions 18X75
Property Description
WOW, WOW. WOW...Now's the time to make this one yours! Desirable location, tucked inside Timber Ridge development, a lovely townhouse that has been nicely upgraded and maintained over the years. Impressive entrance welcomes you into this Two story Tile Foyer with circle top window.Spacious breakfast room embraces the front of the house that leads nicely into the galley style kitchen with an abundance of cabinets,granite counter tops and Tile floor. Large Living/dining area with wood burning fireplace is perfectly placed, along with a slider door that leads to the back deck. The layout lends itself to easy living and entertaining, with many furniture placement options. There's an updated powder room with vanity and tile floor. Convenient second floor laundry closet with front loader washer,dryer and deep shelving. Full bathroom has been updated with Tile floor,lighting, vanity, brand new tub surround, fresh paint with access from the hall or the master bedroom. Spacious Main Bedroom has ceiling fan and walk in closet with custom built in's. Second bedroom of ample size has ceiling fan,large closet and neutral carpeting.The lower level has been finished with a full bathroom, storage area w/laundry tub,a wall of built in's,neutral carpeting and a slider door to the covered patio and open space. Warm, inviting,Immaculately maintained, nice upgrades, plenty of storage space and parking out front, this one just feels right! Ideally located close to major roads, shopping and restaurants. Price adjustments made and Looking for your offer!!
Location
State PA
County Bucks
Area Northampton Twp (10131)
Zoning R2
Rooms
Other Rooms Living Room, Primary Bedroom, Kitchen, Family Room, Bedroom 1, Other, Attic
Basement Full, Outside Entrance, Fully Finished
Interior
Interior Features Ceiling Fan(s), Stall Shower, Dining Area
Hot Water Electric
Heating Heat Pump - Electric BackUp, Forced Air
Cooling Central A/C
Flooring Fully Carpeted, Tile/Brick
Fireplaces Number 1
Equipment Built-In Range, Dishwasher, Disposal
Fireplace Y
Appliance Built-In Range, Dishwasher, Disposal
Laundry Upper Floor
Exterior
Exterior Feature Deck(s), Patio(s)
Utilities Available Cable TV
Water Access N
Roof Type Pitched,Shingle
Accessibility None
Porch Deck(s), Patio(s)
Garage N
Building
Story 2
Sewer Public Sewer
Water Public
Architectural Style Colonial
Level or Stories 2
Additional Building Above Grade
Structure Type 9'+ Ceilings
New Construction N
Schools
Elementary Schools Rolling Hills
Middle Schools Holland
High Schools Council Rock High School South
School District Council Rock
Others
Pets Allowed Y
HOA Fee Include Common Area Maintenance,Lawn Maintenance,Snow Removal,Trash
Tax ID 31-079-292
Ownership Fee Simple
Pets Allowed Case by Case Basis
Read Less

Bought with Lisa L Cotton • Coldwell Banker Hearthside
GET MORE INFORMATION




